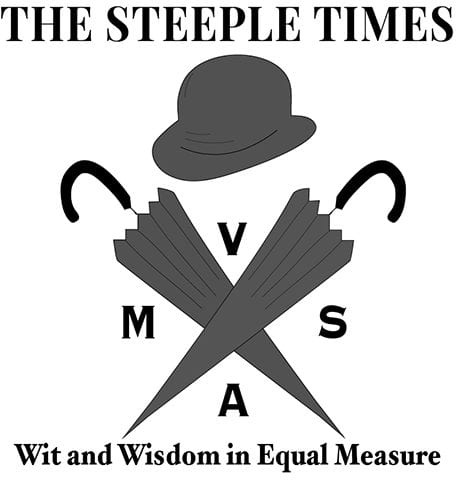One of the North of England’s most architecturally significant houses is for sale for just £600,000 (but sadly all is not what it initially seems)
“Described by English Heritage as the most architecturally correct building in the North of England” according to its selling agents, Grade II* listed Buckshaw Hall, near Chorley in Lancashire sounds like something buyers ought to be flocking to purchase but it sadly isn’t.


Built in the 17th century to an H-plan with two-storey timber framing on a sandstone base, with both brick and wattle and daub infilling and a slate roof, the hall formed part of an estate sold to the Ministry of Supply to establish a munitions factory in 1936. The 928-acre site that was developed became known as the Royal Ordnance Factory Chorley and by the outbreak of the Second World War, over 1,000 people worked there. This rose to 28,000 at its war-time peak and it was here that the Barnes Wallis bombs – most famously used in the Dambusters raid – were filled.
During this period Buckshaw Hall was used as office accommodation and this usage continued until 2005 when the by now privatised operation ceased. Whilst the surrounding land was then redeveloped as a new settlement with a population of 4,000 named Buckshaw Village by Redrow Homes, a planning condition was that the hall be restored.
A sum of £600,000 is reported to have been spent on the fabric of 3,152 square foot Buckshaw Hall to date but in 2012, after being sold on, the building was vandalised. It, and an adjoining 4,000 square foot barn that has been semi-converted, are respectively said to need around £320,000 and £147,000 for their interior fit-outs but sadly however impressively this is done, Buckshaw Hall will forever be surrounded by ugly, boxy housing rather than pretty countryside.




Regan & Hallworth seek offers in excess of £600,000 for Buckshaw Hall, Buckshaw Barn and land that has planning permission for an additional four houses. More is the pity, however, that the hall itself could not just be picked up and moved.
Subscribe to our free once daily email newsletter here:









If you don’t all agree with me about a wrecking ball being required here, then you’re all MAAAAAAAD!!!!!!!!!!!!!!!!!!!!!!!!!!!!!!!!!! A proper white elephant!!!!!!!!!!! They’re selling the whole lot for less than they claim has been spent on fixing it up!!!!!!!!!!!!!!!!!!!!!!!!!
Matthew is right. It should be dismantled and moved to a more appropriate setting. Leave the barn behind. There’s nothing exciting about that.
Very rarely, planning consent has been achieved for such relocation, and the process of reinstating a timber framed building is quite straight forward. See Avoncroft Museum.
Sadly, such permission is most unlikely here as the building is not physically at risk, and price/value/cost are never a consideration in Heritage decisions (ask me how I know ) There are plenty of other examples where fine buildings like this have survived and even thrived in unlikely settings .
Also sadly there are very few developers, I am one, who know how to repair and conserve such buildings for modern day use. See http://www.oversleycastle.com
I wonder what the interior is like?
If relocation planning was granted, then the new owner could possibly use the profit from sorting out and selling the barn and the 4 new house sites to cover it. They would have to be keen to do it though. Surprising English Heritage hasn’t got involved, it could be viable for them.