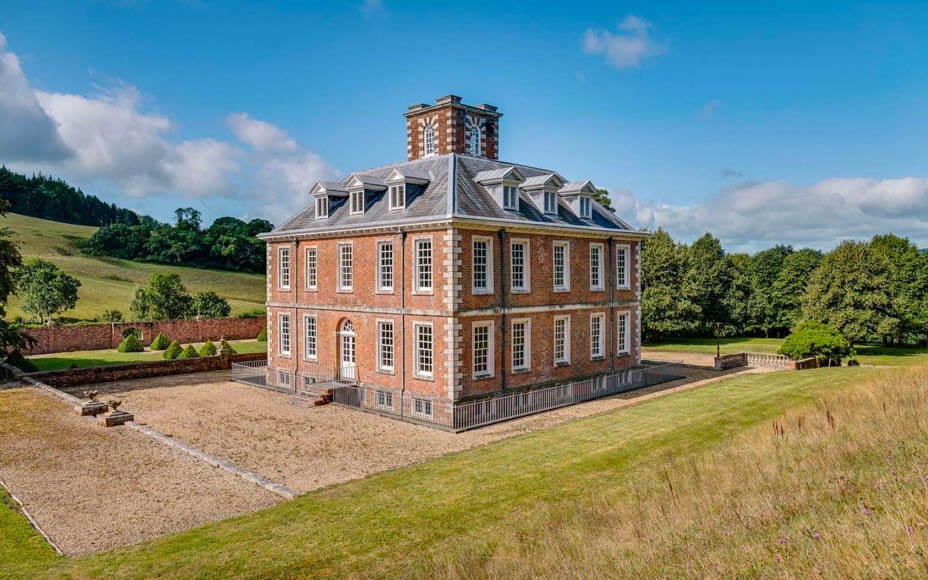Stunning Grade I listed symmetrical William and Mary country house in Devon with slave trade links for sale; Stedcombe House for sale for £4.5 million
An “outstanding” William and Mary country house built with the profits from the slave trade by one Richard Hallett (died 1747), whose “Black Negro servant called Ando” was accused of rioting in the streets of Lyme Regis in December 1702, has come to the market for £4.5 million ($5.6 million, €5.1 million or درهم20.6 million).
Standing on the site of a manor house destroyed in the Civil War in 1645, Grade I listed Stedcombe House was built in 1697 by the Hallett family on their return from Barbados. It was occupied by them until their bankruptcy in 1889 and passed to the Stephens family, whom remained resident until 1960.
Left vacant and rotting subsequently, the house became infected by “serious dry rot,” but upon purchase by the current owner it was subject to a “meticulous and sympathetic renovation” according to selling agents Savills.
Described as a “large house overlooking the Axe valley” of “red brick in Flemish bond with Beer and Portland stone dressings” by Historic England, Stedcombe is a four storey symmetrical residence with a belvedere crowning its pinnacle. It is grand yet manageable and features 4 reception rooms, 9 bedrooms and 5 bathrooms and comes with a 3 bedroom gate lodge, a stable block and “numerous outbuildings” requiring renovation also.
Standing on a plot of 20 acres that includes three walled gardens, pastureland and woodland, the only limitation of this home is that its once vast estate is now separate from it. Otherwise, here is probably the quintessential example of one of Britain’s most stunning homes.
Of the 8,039 square foot main house, Savills note: “Several things about it are unusual, but its most significant characteristics are its easy flow of rooms and the quality of design. In keeping with its era, all the rooms benefit from high ceilings and excellent proportions.” Pevsner and Cherry (1988) add: “[Stedcombe House is] an exceptionally fine and complete example of this type of small late 17th Century country house, the compact and centralised plan being an early example.”
Facebook: @TheSteepleTimes
Instagram: @TheSteepleTimes
Twitter: @SteepleTimes
