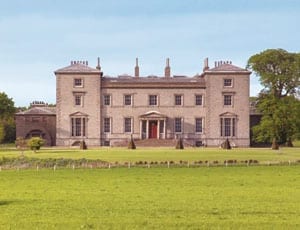Cairness House, “Scotland’s most important Greek Revival house”, heads into its fourth year on the market
Launched to the market in May 2011 at a price of £3 million, a neoclassical country house that has been described as “Scotland’s most important Greek Revival house” has now been reduced in price to £2 million.
Built to the designs of James Playfair (1755 – 1794) and completed by Sir John Soane (1753 – 1837) in the 1790s, Cairness House at Lonmay in Aberdeenshire stands on the site of an earlier house by the Edinburgh architect Robert Burn. It was originally the home of the Gordon family and sold to Ethel, Countess of Southesk in 1938.
Architecturally significant, Cairness’ design was “inspired by the severe revolutionary forms of the French architects Boullée and Ledoux… and incorporate[s] elementary geometric forms, beloved of the French neo-classicists”. It includes such features as lunette arches, Doric columns and a spectacular semi-circular office court behind the main façade.
The most notable room in the house is the Egyptian Room, the earliest example of its type in Britain. It was intended as a Masonic meeting room to celebrate the Egyptian Rite and contains hieroglyphic symbols complete with enciphered messages. Other significant reception spaces number a library designed in the Etruscan style that has a colour scheme copied from grand tour souvenirs and drawing room featuring a frieze copied from a Temple of Apollo.
Used since the end of the Second World War as a farmhouse and later converted to bedsits, Cairness House fell into significant decline in the later part of the twentieth century. After the National Trust of Scotland turned it down as being too costly to repair in 1994, it was sold to an architect named Philip Miller and Patricia, his interior designer wife. The couple, who are best known for having renovated Ampthill Park House in Bedfordshire in the 1980s, significantly renovated the property but after Mr Miller suffered a mild stroke, they “could no longer undertake such a large task and were forced to sell [in 2000] and find a less demanding project”.
The purchasers of Cairness House were a Lebanese journalist named Khalil Hafiz Khairallah and his Spanish art historian partner Julio Soriano-Ruiz. They spent over £1 million on restoration and “have retiled the roof, installed central heating, restored 180 windows and spent a year and a half removing and recasting 51 cast-iron chimney pots”.
Of their purchase and subsequent renovation, Mr Khairallah told The Wall Street Journal:
“We spent a couple of years looking for a neoclassical house. It’s perhaps surprising that we found it in this part of Scotland, but there are lots of hidden gems in Scotland. It’s the best Greek revival house of its type in Scotland, if not Britain. It’s got the most exquisite neoclassical interiors”.
“It needed an awful lot of work done to it. It was a ‘building at risk’, but we were looking for a house to restore and that was the challenge. We wanted a house that we could bring back to life”.
“It’s actually very easy to live in because all the rooms are on a very human scale. There’s nothing vast or difficult to heat”.
Now consisting of 6 reception rooms, 8 principal bedrooms and 7 principal bathrooms, Cairness House has been used by the couple primarily as their home and also as an “upscale bed and breakfast”. Additional accommodation includes 14 attic rooms, a strong room, a self-contained 2-bedroom flat, east and west pavilions, domestic offices, an 18th century ice house, various workshops and two gate lodges. The selling agents, Knight Frank, do not mention the exact square footage in their brochure but plainly this is a house that is far from small.
Though “there is still work to do”, Khairallah and Soriano-Ruiz’s decoration shows “great attention to historical detail” and in addition, in the 16 acre grounds, they planted an arboretum of over 150 young specimen trees to mark the Queen’s Golden Jubilee in 2002.
Subscribe to our free once daily email newsletter here:
