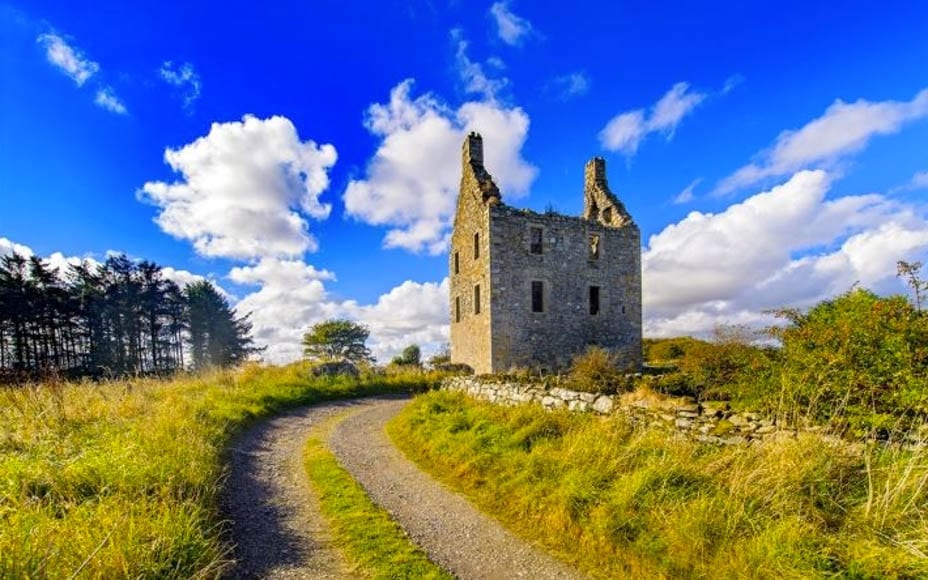Scottish castle on sale for just £130,000; it comes without a roof and is located near the Trump International Golf Links in Aberdeenshire
A castle in Aberdeenshire, Scotland is for sale for £130,000 ($168,000, €143,000 or درهم616,000) in spite of being nothing other than a roofless shell.
Reduced in price from £150,000 ($193,000, €165,000 or درهم710,000) and dating to 1565, Knockhall Castle in the coastal village of Newburgh, near Aberdeen is described as “having been in the current owner’s family for hundreds of years” and was accidentally burnt to the ground by Jamie Fleming, “a servant fool” of then owners the Udny of that Ilk family, in 1734.
Presented in “stabilised” condition, the B-listed building stands on a small plot accessed by a private road. It is close to the Trump International Golf Links course at Balmedie and Forvie Sands, a designated nature conservation area populated by seals.
Savills have the listing and market the structure as “a blank canvas for someone to develop the building’s full potential as a spectacular family home or business.”
Of this fixer-upper, in which James VI is reported to have stayed in July 1589, Historic Scotland add:
“Knockhall Castle, in the parish of Foveran, is situated near the mouth of the river Ythan and was probably built in 1565 as an L plan towerhouse of three stories and an attic with a projecting staircase tower on its northside. The tower does not have a parapet and the gables have skews rather than crowsteps. To the south of the castle there was an enclosed courtyard, but all that now remains of this is a fragmentary round tower at the south east angle of the enclosure which incorporated a dovecot on its upper level. The tower has undergone significant alteration, probably in the second quarter of the 17th century.”
“The tower is lit by large rectangular windows in the south and east walls. These are arranged more or less symmetrically and their raised margins suggest they are insertions dating to the mid 17th century. The earlier windows which have survived have a typical roll moulding of mid 16th century type, and some appear to have had gunloops in their sills. The basement is pierced by a number of wide-mouthed gunloops but also has some fairly large windows which have the raised margins of the 17th century windows.”
“The entrance is in the re-entrant angle and the lintel of the door is inscribed with the date 1565. Above this are two empty heraldic panels and at eaves level there is a projecting stone shelf which appears to have been intended to shed water away from the entrance doorway. The doorway gives access to a corridor running the length of the building and leads to the main stair. Entered off the corridor, on the left, is the kitchen, complete with fireplace, sink and drain. The main block contains a large cellar also with a sink and drain. Both spaces are vaulted although that over the kitchen has collapsed.”
“The circular stair is wide and provides access both to the principal upper floors in the main block and to those in the wing. The tower is externally complete and in there is often sufficient evidence for a tower to be restored for modern occupation without detracting from its historic significance.”
“The planning of this tower, with a large stair serving the two wings, and with ample light through the large rectangular windows, would also make its adaptive re-use possible.”
“It should be noted that there is significant potential for associated archaeology surrounding the tower. In schemes of adaptive re-use, archaeology is an important issue to be addressed.”
